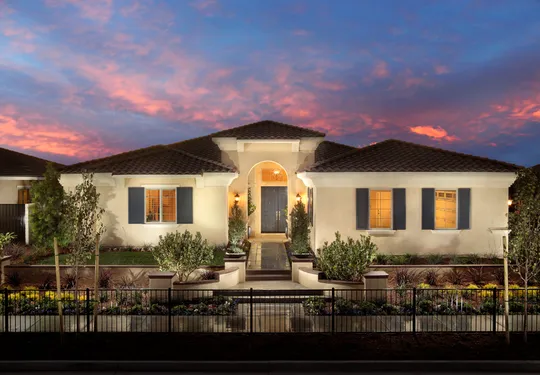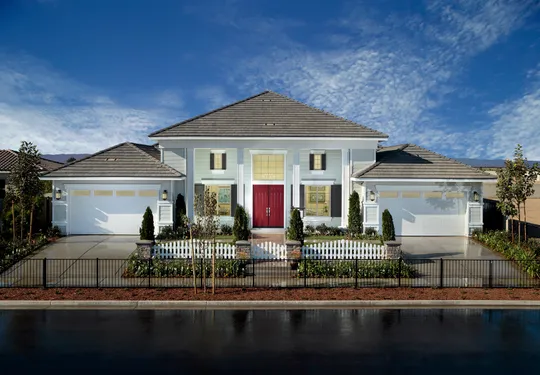This floorplan has sold out, click here to find more available floorplans at Patina.
Patina Residence 1 is a single-story home ranging from 2,965 to 4,162 square feet. It features 4 bedrooms, 3.5 bathrooms, an office, and 294 square feet of covered outdoor living. Optional features include a Casita, Twins Room, Teen Room, and an extended covered outdoor living area of 699 square feet. A second-story option that includes a bedroom, bathroom, and bonus room is also available.
Highlights
- 2 Story
- Garage Size: 4
- 294 - 699 SF of covered outdoor living
- Office
- Optional Bonus Room
Gallery
Whether you prefer pictures, videos, or virtual tours, one thing’s certain — you’re going to love what you see.
Additional Floorplans
Check out the other home designs we have in store for you


Residence 2
PRICED FROM Sold Out
Bed 4 - 5
Bath 3.5 - 4.5
Sq Ft 3,248 - 3,528


Residence 3
PRICED FROM Sold Out
Bed 4 - 5
Bath 3.5 - 4.5
Sq Ft 3,374 - 3,609
Visit Us
Want to find your forever home? Call to schedule a tour of our homes and community, or stop by for a visit. We’d love to show you around.
Contact
Dining
Education
Entertainment
Outdoor Activities











