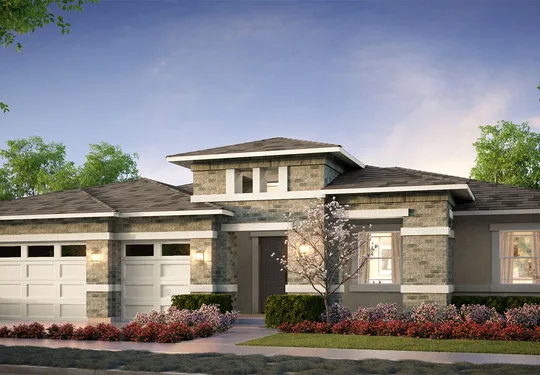Residence 2
PRICED FROM
$848,275
Beds 4 - 5
Baths 3.5 - 4.5
Sq Ft 2,737 - 2,915
Mahogany Residence 2 is a single-story home ranging from 2,686 to 2,915 square feet. It features 4 bedrooms, 3.5 bathrooms, and 392 square feet of covered outdoor living. Optional features include a Casita with separate entrance.
Standard features throughout the home include Moen plumbing fixtures, beautiful Euro-styled frameless cabinetry, and much more. The spacious kitchen boasts stainless steel KitchenAid appliances, a gourmet island, and granite countertops with a full splash at cook top. Visit the Mahogany sales gallery to learn more about this fantastic open concept floorplan.
Highlights
- 1 Story
- Garage Size: 3
- 392 SF of covered outdoor living
- Optional Casita
Floorplan
Use our design tools to view elevations, place furniture in each room, flip layouts, make comparisons, and have fun with your floorplan.
Gallery
Whether you prefer pictures, videos, or virtual tours, one thing’s certain — you’re going to love what you see.
Available Homes
Homes with this floorplan that are already under construction or move-in ready.

Under Construction
Homesite 49 - 12616 Espalier Ct.
FLOORPLAN Residence 2
PRICED FROM $938,797
EST. COMPLETION June 2025
Bed 4
Bath 3.5
Sq Ft 2,737
Visit Us
Want to find your forever home? Call to schedule a tour of our homes and community, or stop by for a visit. We’d love to show you around.
Contact
661-690-5499
Sales Gallery Hours
Monday - Saturday: 10 a.m. - 5 p.m. Sunday: 11 a.m. - 5 p.m.
Sales Counselors
Kathy Breeding, Lic. #01451789 Real estate activities conducted under Muirlands Real Estate Group, Inc. #01949603
$50,000 Incentive
Utilize your $50,000 Incentive now available on select Move-In Ready Homes at Mahogany. Contact us today to schedule your tour and claim your limited time incentive.







