

Your dream of community? Realized.
The most sought-after address in Bakersfield is here at Belcourt Seven Oaks, a community built with your heart's desires in mind
Get exclusive updates
Remarkable location, great design, exquisite architecture
WPG has thoughtfully planned each amazing detail guided by the insights of your valuable input. Walkable, friendly and rich in natural beauty, Belcourt offers a resort lifestyle with a state-of-the-art community clubhouse, pool and spa, miles of trails, parks, tennis courts, a soccer field, and more. It’s your dream come true.
Belcourt Seven Oaks neighborhoods
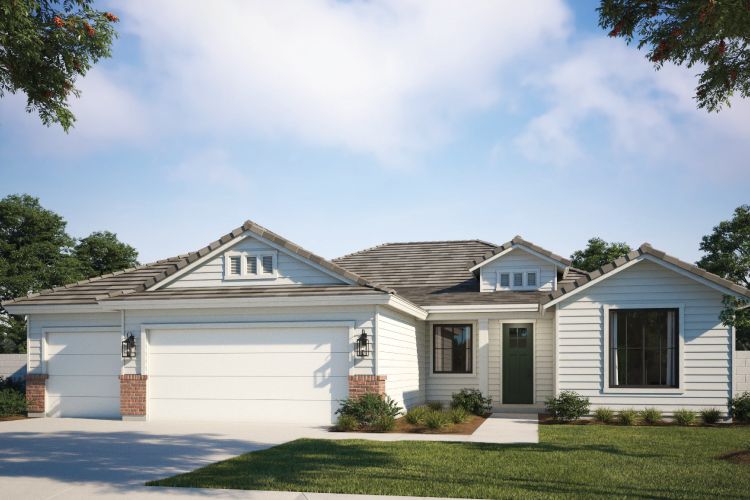
Amberley
3 - 5 Bedrooms, 2 - 3.5 Baths
1,698 - 2,616 Sq. Ft.
From the low $500,000s
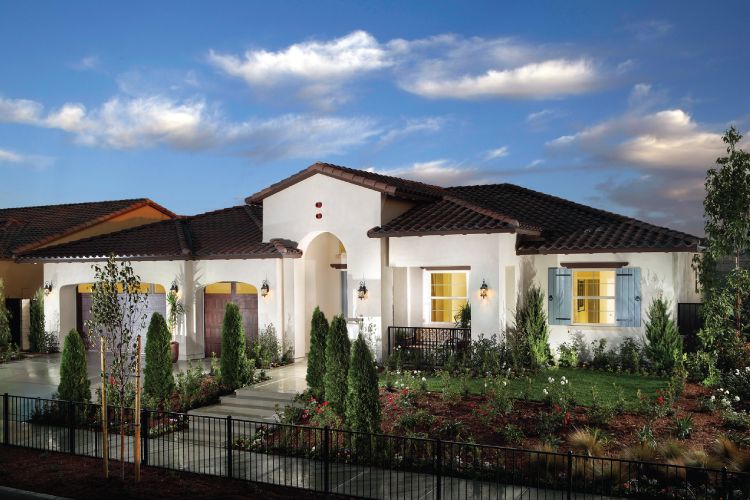
Mahogany
3 - 5 Bedrooms, 3 - 5 Baths
2,555 - 3,509 Sq. Ft.
From the high $800,000s
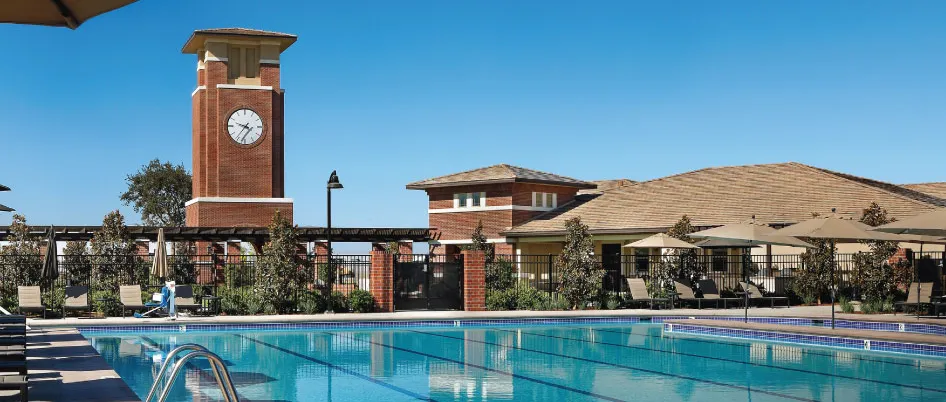
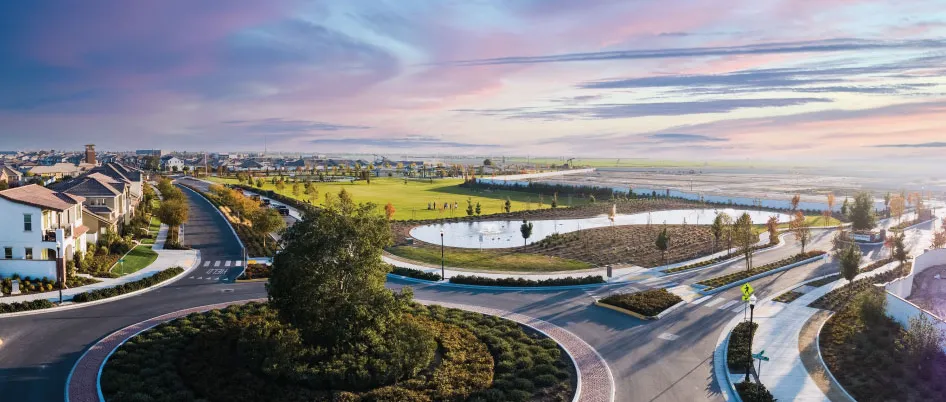
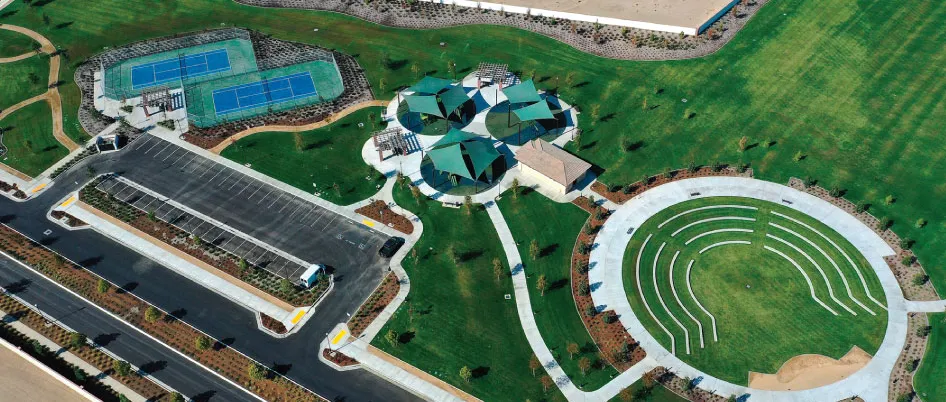
Community Amenities
Ready to play, make friends and enjoy life? Step outside your door and discover amazing community amenities, just waiting to be explored.

Promenade & trail system

Community Park

Belcourt Tower

Resort-style pool

Spa

Fitness Center

Multi-purpose room

Community Room

Billiards Room

Catering Kitchen
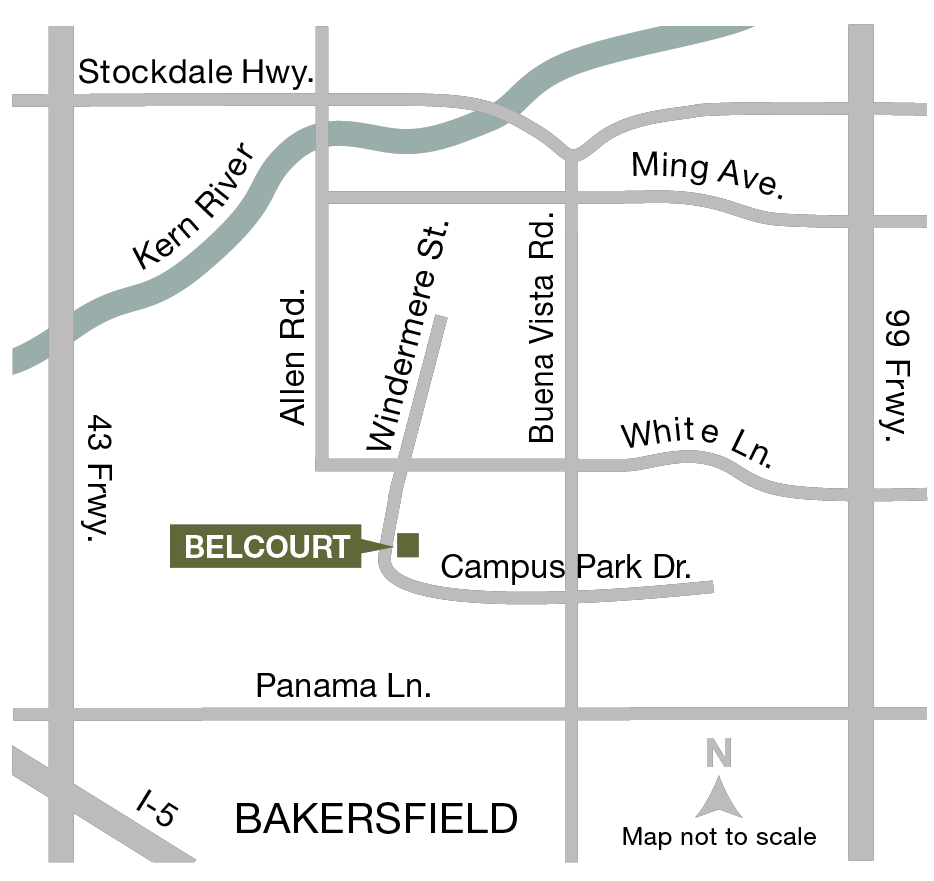

Monica, our New Home Specialist, is here to answer questions and provide next steps on making a WPG home yours. Fill out the form or give her a call to get started.
Sales Gallery Hours
Monday - Saturday: 10am - 5pm
Sunday: 11am - 5pm